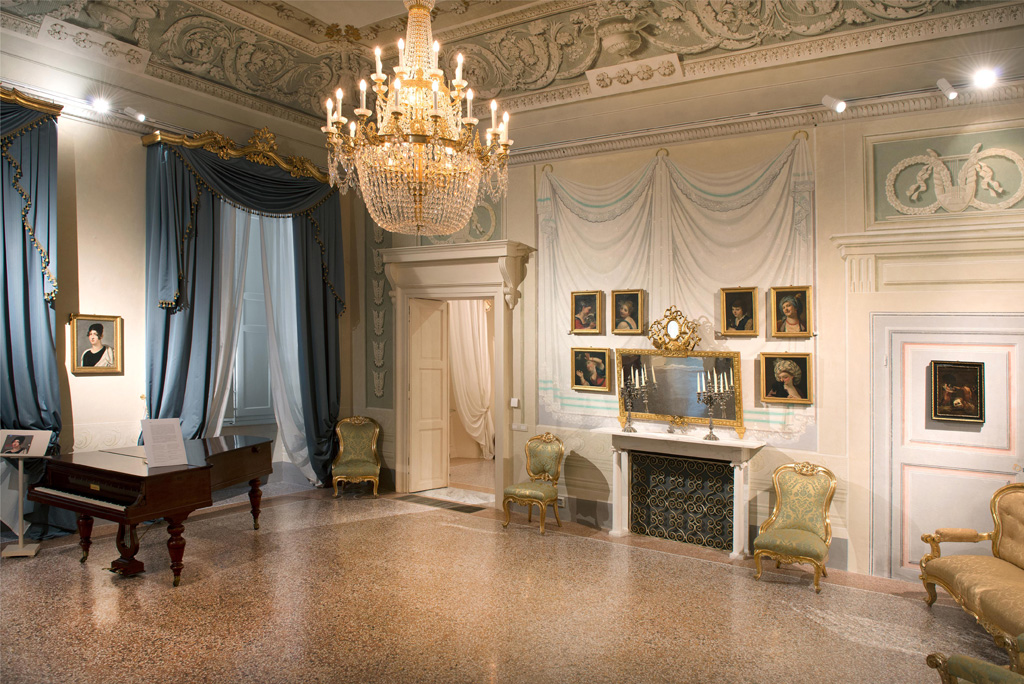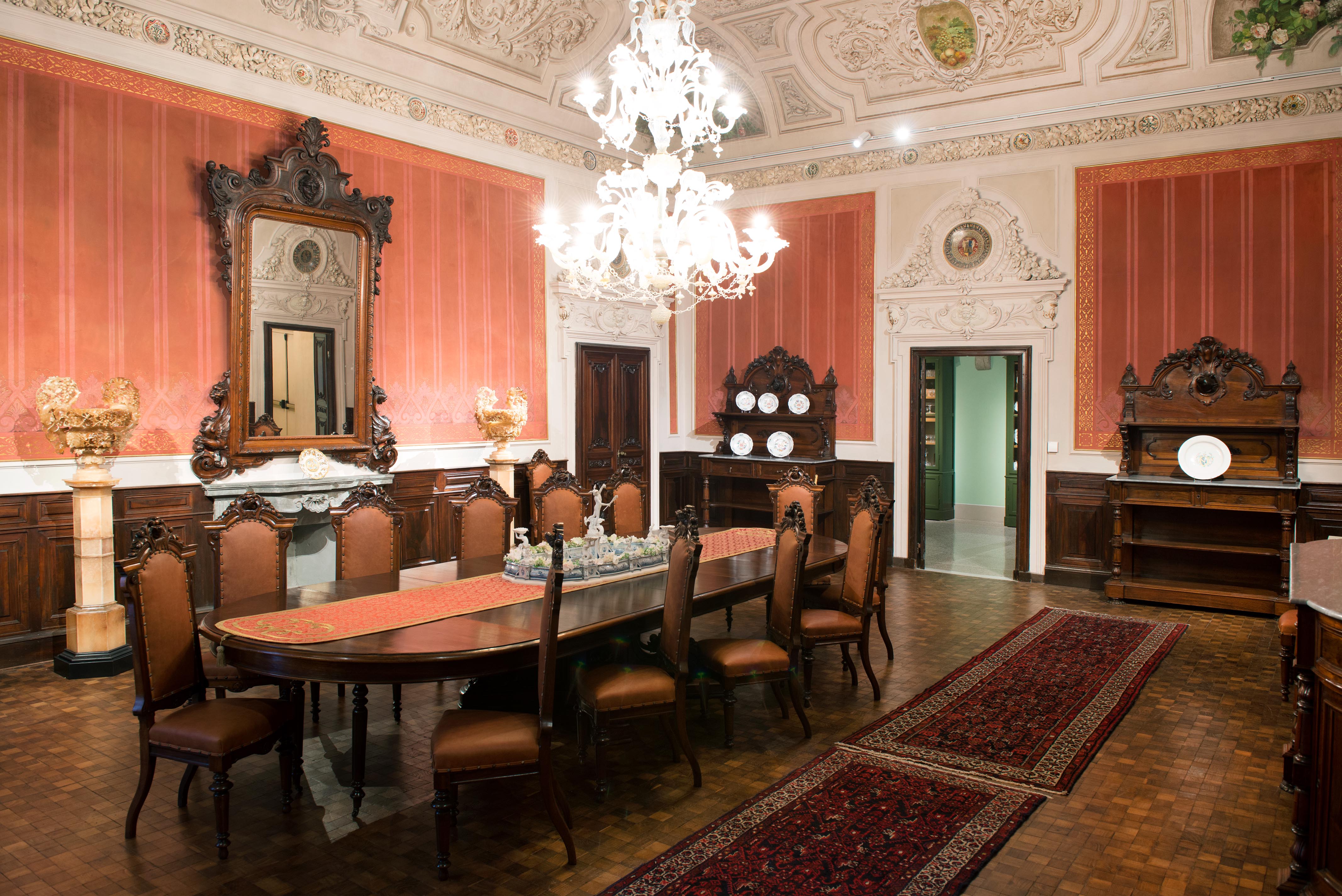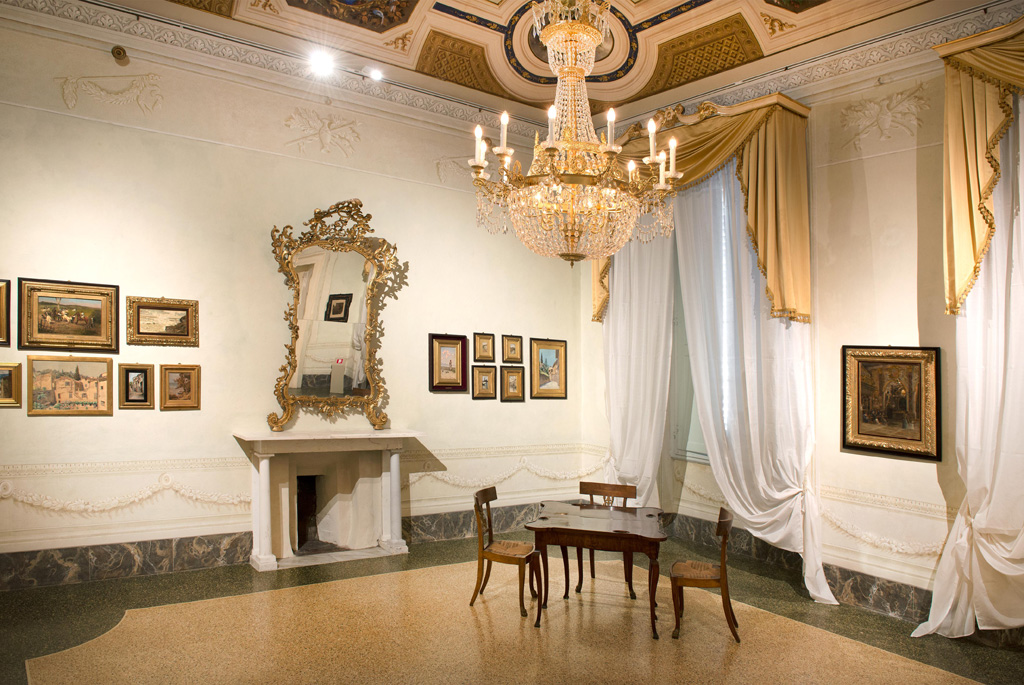The Restoration
The restoration allowed respecting the existing structures, improving their functionality
The restoration, which ended in 2007, took into account the characteristics of the buildings, dividing the complex into areas with different functions. The main body, facing Lungarno, houses the permanent exhibition of the art collections (first floor), and an additional space for different uses on the mansard floor.
The works involved the buildings of the Palazzo, replacing in some cases the much degraded materials and, in others, activating reinforcing operations focused mainly on the main stairs, brick vaults and many wooden floors. The original floors were mostly restored and, where this was not possible, rebuilt with similar materials. The important decorations were also restored for over 800 square meters of surface that occupy more than twenty rooms. Four new elevators and two staircases were inserted, the roof was dismantled and rebuilt with a new frame of wooden beams and rafters, on which the old layer of terracotta tiles was replaced and blocks of services were prepared at each level.
The part of the most degraded building complex was that of the little value buildings located behind the main Palazzo. A series of interventions has restored numerous rooms, together with the stables, the temporary exhibitions and the auditorium. A suggestive space was also created: an internal courtyard, covered by a large skylight, and the back space of the courtyard together with the painted façade of the stables were restored. Also important was the intervention on the systems of the entire complex, designed not to affect the historical structures in an invasive way. In particular, a sophisticated thermo-hydraulic system and a mechanical system have been created, capable of satisfying the exhibition requirements of the structure with regard to temperature control, air exchange and the relative humidity level of the rooms.
The interventions were made following simplicity criteria, without overwhelming the old space and with a light yet recognizable design, as in the case of the large glass wall connecting the building to the nearby stables. The particular "sky blue color" of the exterior of the building, dating back to the end of the ‘700s, has been revived with the “fresco" technique typical of that period.








